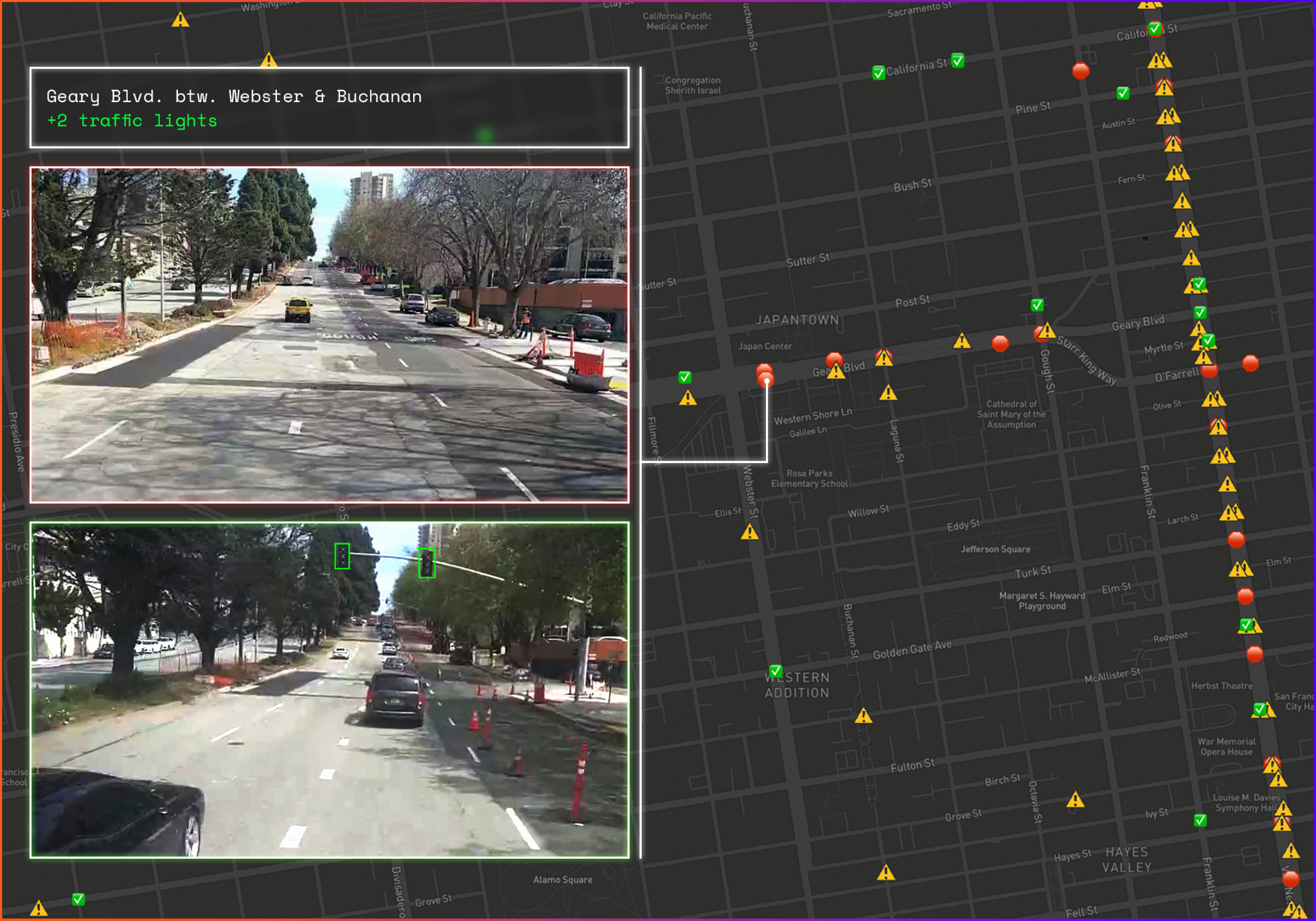
According to a report by Deloitte, the AEC industry is expected to see a resurgence in 2022 from the dip caused by the COVID-19 pandemic-induced recession. Leveraging BIM for Sustainable Design and Construction in India, an Autodesk e-book produced by Geospatial World identifies that the AEC industry accounts for 39% of all energy consumption, emitting 19% of all energy related greenhouse gases, while underutilizing 42% of buildings and jobsites. Moreover, 30% of construction activity is rework and another 30% of construction material is wasted.
For the upcoming India International Convention and Expo Centre (IICC) in New Delhi that is being constructed at a cost of INR 29,947 crores (USD 4 billion) and is scheduled to host the 2023 G20 Summit, The BIM Engineers was one of the design consultants.
Among top challenges that were foreseen for the project were:
The unforeseen outbreak of the COVID-19 pandemic was the biggest challenge and a bolt from the blue. “This pandemic brought a lot of uncertainties to this project, the collaboration became slow, the data exchange became very difficult, and the team was not familiar with this new paradigm called work from home”, said Praveen Sharma, CEO, BIM Engineers.
BIM enables:
By using BIM instead of CAD, the plan-to-design, design-to-construction, and construction-to-handover processes became more accessible and robust and allowed the focus of the structural design to be on sustainability.
The BIM Engineers deployed collaborative BIM tools in the form of Autodesk Revit instead of siloed data to overcome these challenges and efficiently control and develop the design and construction process.
“Since Revit is a collaboration platform, it brought all the stakeholders to the same place, the data exchange and information sharing process became seamless and the data was being shared in real-time. Autodesk Revit facilitated that process of defining effective workflow,” added Praveen Sharma.
With the implementation of BIM technology, this process became seamless, the team started collaborating through BIM 360 Collaboration platform where all the data and models were hosted in the Cloud, and the team could easily work from home to deliver the models and drawings on time.
Moreover, clash detection and avoidance, one of the major stumbling blocks in any large project was facilitated through incorporating Autodesk Navisworks.
“Navisworks is very effective in managing large-scale projects, especially in this IICC project, Autodesk Navisworks played a vital role to identify, resolve, and mitigate the major design problems and clash coordination and space planning issues. It helps in navigating (fly-through and walkthrough) the complex areas of the project to help the designers in identifying and resolving the clash-related issues. Navisworks also helps in creating 4D Construction sequencing by integrating the BIM Models with the construction schedule,” Sharma said.


CARMERA Inc., the enterprise road intelligence company, today announced the launch of Inventory Map, the newest component of its Change-as-a-Service dynamic map offering (“CaaS”). Built for the world’s leading consumer-

Malaysia: Calpis has launched Malaysia’s first singing GPS navigation with free traffic and navigation app Waze. The new capability allows Malaysian drivers to download and hear Malaysian singer Yuna singing
© Geospatial Media and Communications. All Rights Reserved.