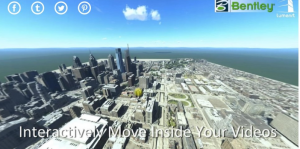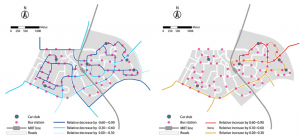

The Merdeka 118, currently under construction in Kuala Lumpur, Malaysia, is set to become the second tallest building in the world on its completion between 2021 and 2024. This mega-tall skyscraper will soar to an impressive height of 678.9 meters, which is only 149 meters less than the 828 meters high Burj Khalifa in Dubai, UAE. The building will have the tallest glass-paneled elevator in the world and the highest observation deck in Asia.
Merdeka means Independence Day in Malaysian, and the name of the tower commemorates the independence of Malaysia. The building is also known as PNB-118; PNB is the abbreviation of Permodalan Nasional Berhad, which is Malaysia’s biggest fund management company and also the owner of the tower. The number 118 is added to the name because the building will have 118 stories.
Merdeka 118, a mixed-development project, is being constructed in three phases on 19 acres of land. The Merdeka 118 tower will have 82 storeys of office space, 16 floors of six-star luxury hotels, and the remaining floors will accommodate a sky lobby, observation deck, restaurants, and a 7-story shopping mall of 900,000 square feet. The plan and designing of the project began in 2019, while the construction work commenced in 2016.

The architects of the building, Fender Katsalidis Architects, cited the building’s height of 644 meters, comprising 118 floors and other complex dimensions of the building as the greatest challenge in designing and constructing the intelligent building. The complex structure demanded standardized data exchange and transfer between multi-disciplinary stakeholders involved in different phases of the project, to hasten and improve decision-making of project timelines, designs, and construction schedules. This required standardized integration of technology solutions at an international level, as the key project contractors and designers were from different part of the world. The architects, Fender Katsalidis Architects, are based in Melbourne, Australia; the contractor, Turner Construction Company (TCC), is based in the US; following which TCC further contracted the project to Turner International. Turner International directly hired all the subcontractors in Malaysia and used BIM to manage them and helped the contractors to directly report to them using data and visualizations.
In addition, the design of the mega-tall Merdeka 118 also needed to include platinum sustainability certification under the USGBC’s LEED program, the Malaysian Green Building Index (GBI), and the Malaysian GreenRE program. Also, since the project site is surrounded by historic landmarks, including multiple stadiums, a pre-war school ground, and the Victorian Institution, the presence of these adjacent structures required highly accurate data capture, automation of building information modules, and precision excavation work with the application of advanced geotechnical monitoring solutions.
In 2014, the architect, Fender Katsalidis Architects, used ArchiCAD software to design the Merkeda-118 project. The software was chosen because it automated all the information of the building phases of the property, which helped to simplify the construction process. The designers utilized BIM as the primary solution to focus on the intricate design features of the building and automate building information in every stage of the project. These BIM solutions facilitated design validation, volumetric material assessment, and monitoring of operational costs, resources and equipment. Additionally, the use of BIM enabled the project stakeholders to seek the green certification through appropriate measures in reducing carbon footprint and increasing energy efficiency.
Further, due to the sensitive nature of land use and building types around the project site, the developers roped in Arup to execute the geotechnical, civil and structural phases of the project. The 118-storey skyscraper has a pile foundation comprising 137 reinforced concrete bored piles of 2.2m diameter and 60m length. Multiple precision surveying technologies were integrated to develop this foundation, alongside a five-level deep car park basement, for which a combination of conventional bottom-up and top-down construction methods were adopted.
The use of advanced BIM Solutions and the modern precision construction approach enabled the contractors to collaborate on the design in real-time and significantly helped preserve the integrity of the historical landmarks and other surrounding structures. Further, the use of BIM allowed for informed decision-making to avoid cost overruns and project delays, enabling the stakeholders to have 360-degree views of the design detail for each element of the project.
2014: Fender Katsalidis Architects designed the Meredeka Skyscraper using advanced BIM Solutions.
2014-15: Permodalan Nasional Berhad shortlisted six groups for various construction jobs ─ Samsung C&T–UEM Group Bhd, IJM Corp Bhd-Norwest Holdings Sdn Bhd- Shimizu Corp, Malaysian Resources Corp Bhd-China State Construction Engineering Corp, WCT Bhd-Arabtec Construction LLC, TSR Capital Bhd-Daewoo Group, and Seacera Group Bhd-Spaz Sdn Bhd-Sinohydro Corp-Shanghai Construction Group. These companies submitted their bids by January 28, 2015.
2015-16: On 23rd November 2015, PNB announced a contract worth RM 3.4 billion, which was awarded to the joint venture of South Korea’s Samsung C&T and UEM Group Bhd. Construction commenced.
2018: Park Hyatt announced that it would open a hotel in Merdeka 118, which would occupy the top 17 floors of the building.
2020: Construction was halted on 18th March 2020, due to the COVID-19 pandemic, but resumed in mid-May 2020 and is now on schedule.


Just like GPS systems available in automobiles and hand-held navigational gadgets, the Timex tracker homes in on signals from U.S. government navigational satellites.
© Geospatial Media and Communications. All Rights Reserved.